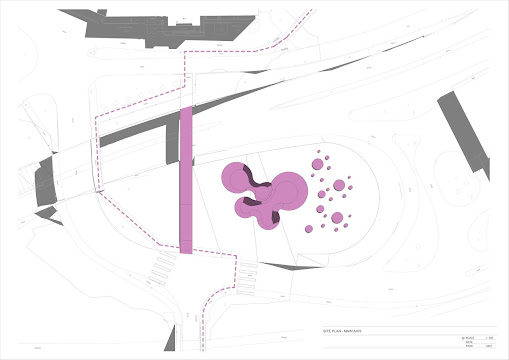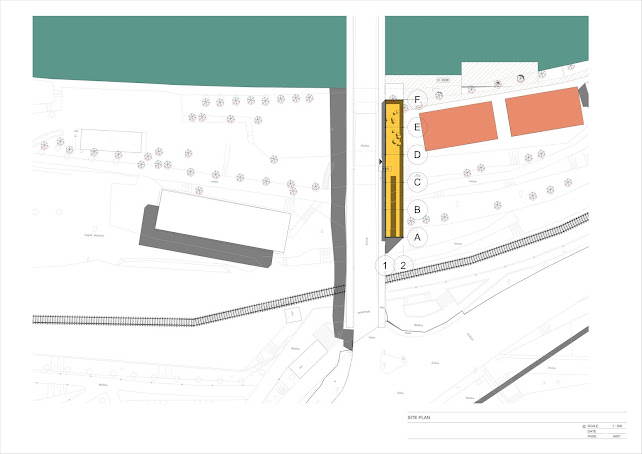GENERAL OVERVIEW: I decided to focus on the territory where we have courts. This is a nice place, but is a bit not attractive to access from the bridge. So the intention of my intervention is to 1. make access from the bridge to the courts' area more attractive / easy and "clean" 2. develop the area and introduce more functions related to entertainment / relax using the fact that the area is at the river. Instead of private "closed" courts, the territory will be publicly accessible for everyone at any given moment of time. UPDATE: For now, in order to achieve the abovementioned goals, I am arranging following elements on the site: - Closed, rectangular pavilion with stairs and multifunctional space (for temporary exhibitions, for example). The main function is to provide the "clean" access to the riverside from the bridge. - Open air elements which serve as means of introducing new functions on the territory of the courts: A. Open air theater sce...




